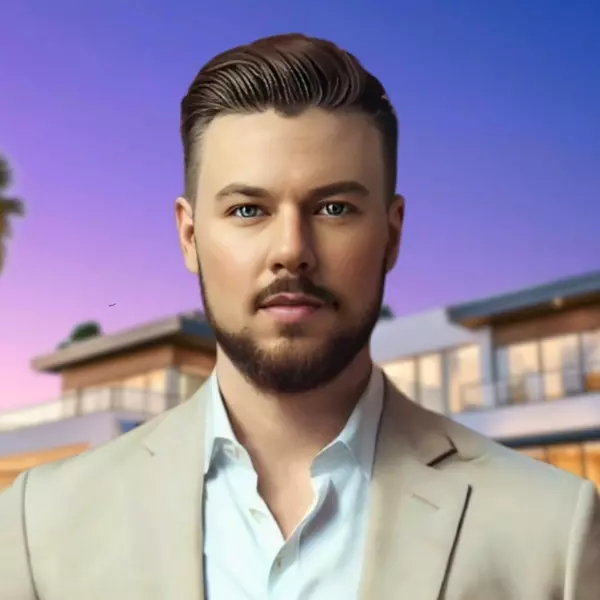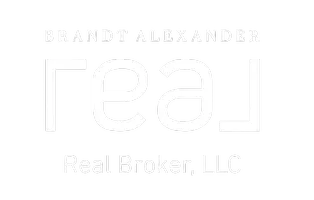$425,000
$415,000
2.4%For more information regarding the value of a property, please contact us for a free consultation.
3 Beds
3 Baths
2,590 SqFt
SOLD DATE : 12/19/2024
Key Details
Sold Price $425,000
Property Type Single Family Home
Sub Type Single Family Residence
Listing Status Sold
Purchase Type For Sale
Square Footage 2,590 sqft
Price per Sqft $164
Subdivision Bella Toscana
MLS Listing ID S5111617
Sold Date 12/19/24
Bedrooms 3
Full Baths 2
Half Baths 1
HOA Fees $71/qua
HOA Y/N Yes
Originating Board Stellar MLS
Year Built 2007
Annual Tax Amount $2,779
Lot Size 5,227 Sqft
Acres 0.12
Property Description
Welcome to your dream home in the desirable Bella Toscana neighborhood of Davenport, FL! This beautifully upgraded 3-bedroom, 2.5-bathroom single-family residence offers the perfect blend of modern luxury and comfort. Step inside to discover an open-concept layout that seamlessly connects the living, dining, and kitchen areas. The spacious main floor features many windows and a sliding door that flood the space with natural light, highlighting the luxury vinyl flooring throughout. The newly updated kitchen is a chef's delight, boasting an oversized eat-in island, stainless steel appliances, a dry bar and butcher block countertops. The oversize master suite is a tranquil retreat, complete with a large walk-in closet and a luxurious en-suite bathroom featuring dual vanities, a large walk-in shower. Two additional well-sized bedrooms allows plenty of space for family or guests, and the second full bathroom with double vanity and tub/shower combination. Need extra room for a home office, playroom, or guest area? The versatile bonus/flex room provides endless possibilities to suit your lifestyle.
This home also features a large screened-in patio, main floor laundry and more. Low HOA fees include landscaping.
Location
State FL
County Polk
Community Bella Toscana
Interior
Interior Features Built-in Features, Ceiling Fans(s), Dry Bar, Eat-in Kitchen, Kitchen/Family Room Combo, Living Room/Dining Room Combo, Open Floorplan, PrimaryBedroom Upstairs, Thermostat, Walk-In Closet(s), Window Treatments
Heating Electric
Cooling Central Air
Flooring Carpet, Luxury Vinyl
Furnishings Unfurnished
Fireplace false
Appliance Convection Oven, Dishwasher, Disposal, Electric Water Heater, Microwave, Range, Refrigerator
Laundry Electric Dryer Hookup, Inside, Laundry Room, Washer Hookup
Exterior
Exterior Feature Irrigation System, Rain Gutters, Sidewalk, Sliding Doors
Garage Spaces 2.0
Utilities Available Public
Roof Type Shingle
Attached Garage true
Garage true
Private Pool No
Building
Entry Level Two
Foundation Slab
Lot Size Range 0 to less than 1/4
Sewer Public Sewer
Water Public
Structure Type Block,Stucco
New Construction false
Others
Pets Allowed Yes
Senior Community No
Ownership Fee Simple
Monthly Total Fees $71
Acceptable Financing Cash, Conventional, FHA, USDA Loan, VA Loan
Membership Fee Required Required
Listing Terms Cash, Conventional, FHA, USDA Loan, VA Loan
Special Listing Condition None
Read Less Info
Want to know what your home might be worth? Contact us for a FREE valuation!

Our team is ready to help you sell your home for the highest possible price ASAP

© 2025 My Florida Regional MLS DBA Stellar MLS. All Rights Reserved.
Bought with CENTURY 21 CARIOTI
"My job is to find and attract mastery-based agents to the office, protect the culture, and make sure everyone is happy! "

