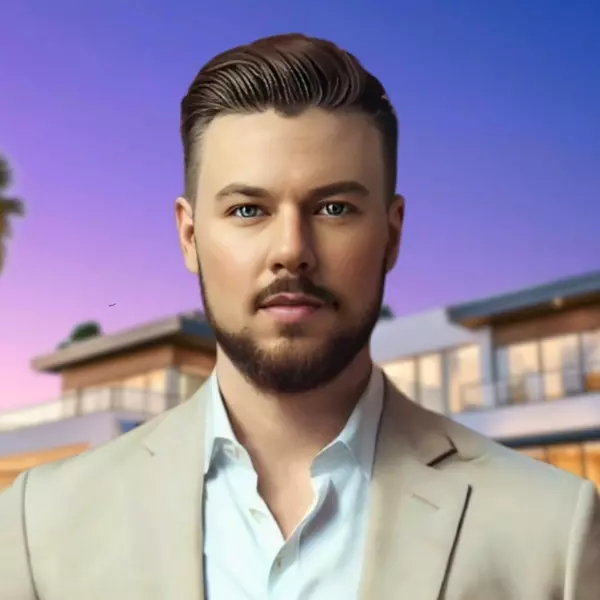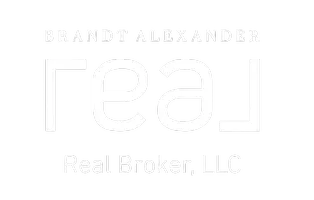$515,000
$499,900
3.0%For more information regarding the value of a property, please contact us for a free consultation.
3 Beds
2 Baths
1,918 SqFt
SOLD DATE : 08/02/2024
Key Details
Sold Price $515,000
Property Type Single Family Home
Sub Type Single Family Residence
Listing Status Sold
Purchase Type For Sale
Square Footage 1,918 sqft
Price per Sqft $268
Subdivision Oakleaf Village
MLS Listing ID U8247341
Sold Date 08/02/24
Bedrooms 3
Full Baths 2
Construction Status Financing,Inspections
HOA Fees $2/ann
HOA Y/N Yes
Originating Board Stellar MLS
Year Built 1980
Annual Tax Amount $2,957
Lot Size 0.260 Acres
Acres 0.26
Lot Dimensions 72x136
Property Description
PRICED TO SELL! This is ‘The Home’ You’re Waiting For! Spacious Ranch Home Positioned on ¼ Acre Oversized Lot, at End of Cul-de-sac, Deep in the Oakleaf Community, w/Quick Access to Belcher Rd or US19; Located on Crux of Palm Harbor & Tarpon Springs! Sturdy Block Construction Home w/ Split Floor Plan for Privacy, Fully Fenced, Amazingly Landscaped & Lit Up Backyard Paradise, New TREX Deck Meanders to SALTWATER POOL w 3-Spout Water Feature & Multi-Colored Lights! Fla Friendly Tropical Trees/Plants - You’ll Feel as if You’re on Vacation in Your Own Backyard!! Carefully Curated Backyard Offers a Spacious Fire Pit Area, Steppingstone Paths on Both Sides of Home w/Gates Connecting Front Yard (Similarly Landscaped), Open TREX Deck, w/Lush Outdoor Furnishings... Creating Another Nook for Relaxing, Entertaining, or Quiet Reflection. Stroll Towards Pool to Find a Seat at High-Top Fire-Table! Dine in Style w/a High-End Outdoor Dining Set w/Gas Fire Feature in Center Console... More Areas to Lounge, Sunbath, or Nap in the Shade! *THE BACKYARD PARADISE* Privately Shrouded w/ Tropical Palms! Best Part – No Grass in Backyard: Stones, Bark Chips, Mulch in Areas Not Covered w/Steppingstones, Decks, Pool Surround. Enter thru a Spacious Foyer –Owners’ Retreat to Right + a 2-Car Garage, Interior Laundry Room; Living Room, Kitchen, Great Room, 2 Bds + 1 Bathroom are to Left! Kitchen is the Center of Home + Open Concept! Elegant Stone Counters Extend as Backsplash: Steals the Show! Stainless Appliances, White Cabs, Walk in Pantry, HUGE Sink Faces Great Room: Watch HUGE Mounted TV (Conveys!) While Meal Prepping!! Roomy Enough for 6 Stools at Counter Height Breakfast Bar; Eat in Nook off Kitchen! Enclosed Lanai is Versatile Space! Owners’ Retreat w/ New LVP Flooring, Sliders to Lanai/Backyard + En Suite Bath FULLY RENOVATED from the Studs! Dual Sink Vanity, Lights/Plumbing Fixtures, Stone Counter, Exquisitely Tiled, Large Sunken Shower w/Bench, + Full Length Window Brings Nature In (It’s Private) –Outdoor Shower Abuts Mbath, Accessible via Sliding Door in Mbath. Vanity for Ladies is Outside Mbath, by Walk-in Closet! Opposite Side of Home Offers x2 Bedrooms, Flanking Hallbath w/Tub! Bedrm #2 Has Mounted TV That Conveys & Bedrm #3 Has Murphy Bed tht Conveys! Great Room is So Spacious, Full of Opportunities to Utilize for Your Family’s Needs! Calming Fresh Paint Adorns Most Walls, New Baseboards, Ceiling Fans Throughout, Closets Abound for Storage, Crown Molding is tht ‘Finished Touch’ tht Speaks Volumes in Design Aesthetics! Close to Beaches, Downtown Tarpon, Palm Harbor, Safety Harbor, or Dunedin! Hospitals Close By, Medical Centers, All Lifestyle Amenities, a World Class Golf Course, Sunsets Fla Style, Entertainment, Lake Tarpon as Close as Gulf Coast – Anderson Park or Sunset Beach Minutes Away! **IMPROVEMENTS** NEW ROOF 2024 + LVP in LIVING AREAS, KITCHEN, FAMILY, DINING ROOM, FOYER, LAUNDRY, BOTH HALLWAYS + Exterior Lights + Dishwasher; Water Heater 2021; HVAC 2019 w/Ductwork Scrubbed + HALO UV Filter; Commercial Size Gutters; Whole House Water Softener + Filtration; Attractive Garage Door! Pool Equipment: Pentair Filter 2023, Salt System + Cell 2023, Hayward 2.7 Variable Speed Motor 2023, Vacuum 2019, Marquis Finish in Good Shape! Bamboo Fence Hides Pool Equipment. Location is Perfect! *ALL Outdoor Furnishings + Interior Fireplace, Entertainment Stand w/ TV, & Dinette Set: Available for Sale! Call for a Private Showing!
Location
State FL
County Pinellas
Community Oakleaf Village
Zoning RES
Rooms
Other Rooms Formal Living Room Separate, Great Room, Inside Utility
Interior
Interior Features Built-in Features, Ceiling Fans(s), Crown Molding, Eat-in Kitchen, Kitchen/Family Room Combo, Open Floorplan, Primary Bedroom Main Floor, Solid Wood Cabinets, Split Bedroom, Stone Counters, Thermostat
Heating Central, Electric
Cooling Central Air
Flooring Laminate, Luxury Vinyl, Tile
Fireplaces Type Decorative, Electric
Furnishings Partially
Fireplace true
Appliance Dishwasher, Disposal, Electric Water Heater, Freezer, Ice Maker, Microwave, Range, Range Hood, Refrigerator, Washer, Water Filtration System, Water Softener
Laundry Inside, Laundry Room
Exterior
Exterior Feature Lighting, Outdoor Shower, Rain Gutters, Sidewalk, Sliding Doors
Garage Curb Parking, Driveway, Garage Door Opener, Ground Level, Guest, On Street
Garage Spaces 2.0
Fence Fenced, Wood
Pool Gunite, In Ground, Lighting, Pool Sweep, Salt Water
Community Features Deed Restrictions, Golf Carts OK, Playground, Sidewalks
Utilities Available BB/HS Internet Available, Cable Connected, Electricity Connected, Fire Hydrant, Public, Sewer Connected, Street Lights, Underground Utilities, Water Connected
Amenities Available Park
Waterfront false
View Garden, Pool, Trees/Woods
Roof Type Shingle
Porch Covered, Deck, Enclosed, Front Porch, Patio, Rear Porch, Screened
Attached Garage true
Garage true
Private Pool Yes
Building
Lot Description Cul-De-Sac, City Limits, Landscaped, Level, Near Golf Course, Near Marina, Near Public Transit, Oversized Lot, Private, Sidewalk, Paved
Story 1
Entry Level One
Foundation Slab
Lot Size Range 1/4 to less than 1/2
Sewer Public Sewer
Water Public
Architectural Style Ranch
Structure Type Block,Stucco
New Construction false
Construction Status Financing,Inspections
Schools
Elementary Schools Tarpon Springs Elementary-Pn
Middle Schools Tarpon Springs Middle-Pn
High Schools Tarpon Springs High-Pn
Others
Pets Allowed Yes
Senior Community No
Pet Size Extra Large (101+ Lbs.)
Ownership Fee Simple
Monthly Total Fees $2
Acceptable Financing Cash, Conventional, VA Loan
Membership Fee Required Optional
Listing Terms Cash, Conventional, VA Loan
Num of Pet 10+
Special Listing Condition None
Read Less Info
Want to know what your home might be worth? Contact us for a FREE valuation!

Our team is ready to help you sell your home for the highest possible price ASAP

© 2024 My Florida Regional MLS DBA Stellar MLS. All Rights Reserved.
Bought with AGILE GROUP REALTY

"My job is to find and attract mastery-based agents to the office, protect the culture, and make sure everyone is happy! "






