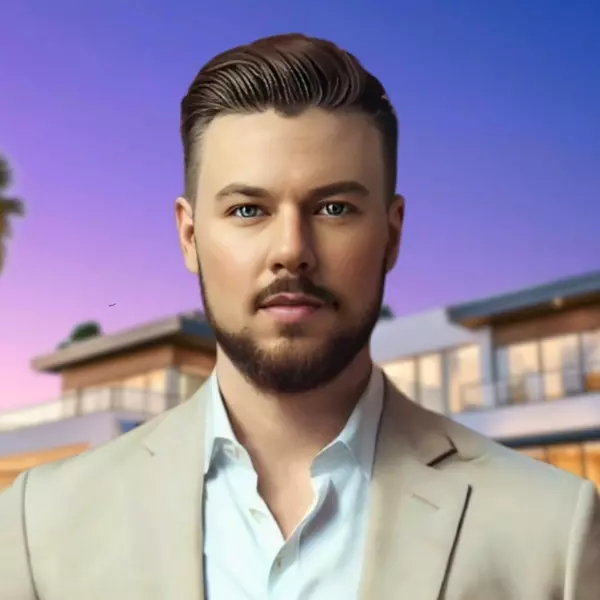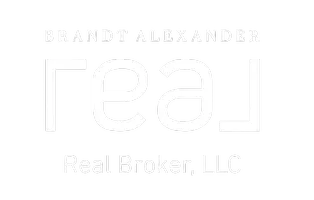$280,000
$287,000
2.4%For more information regarding the value of a property, please contact us for a free consultation.
4 Beds
4 Baths
1,856 SqFt
SOLD DATE : 07/10/2024
Key Details
Sold Price $280,000
Property Type Townhouse
Sub Type Townhouse
Listing Status Sold
Purchase Type For Sale
Square Footage 1,856 sqft
Price per Sqft $150
Subdivision Regal Palms At Highland Reserve Ph 03
MLS Listing ID O6203276
Sold Date 07/10/24
Bedrooms 4
Full Baths 3
Half Baths 1
HOA Fees $663/mo
HOA Y/N Yes
Originating Board Stellar MLS
Year Built 2005
Annual Tax Amount $3,016
Lot Size 3,049 Sqft
Acres 0.07
Property Description
You will fall in love with this well-maintained 4 BR / 3.5 BA corner lot townhouse that boasts a separate entrance to the first floor primary bedroom w/en suite bathroom (think self-contained studio apartment) that can be utilized for rental income -- $900+/month (advertised on FurnishedFinder.com and Airbnb. Whether you choose to live in the main house and rent the lock-out unit OR rent out the whole house on a short-term basis (90 days max) OR live in the entire house, YOU HAVE OPTIONS!**********A second primary bedroom w/en suite bathroom and two additional bedrooms await you on level two.********** New dishwasher.**********Roof replaced in 2023; Wind mitigation report available.*******Monthly HOA fee includes wi-fi /internet, cable tv, landline phone service, lawn/shrub care, pool maintenance, and pest control service (interior and exterior).**********Monthly HOA fee also includes a $238.88 payment for a loan the HOA took out to purchase the onsite restaurant and clubhouse. The loan is projected to be paid off in September of 2027, after which time the monthly HOA will be $238.88 less.**********Home Warranty Included.
Location
State FL
County Polk
Community Regal Palms At Highland Reserve Ph 03
Interior
Interior Features Ceiling Fans(s), Living Room/Dining Room Combo, Open Floorplan, Primary Bedroom Main Floor, PrimaryBedroom Upstairs, Thermostat, Walk-In Closet(s), Window Treatments
Heating Central, Electric
Cooling Central Air
Flooring Carpet, Ceramic Tile, Luxury Vinyl
Fireplace false
Appliance Dishwasher, Disposal, Dryer, Electric Water Heater, Microwave, Range, Refrigerator, Washer
Laundry Inside, Upper Level
Exterior
Exterior Feature Balcony, Sliding Doors
Community Features Association Recreation - Owned, Clubhouse, Deed Restrictions, Fitness Center, Gated Community - Guard, Golf Carts OK, No Truck/RV/Motorcycle Parking, Pool, Restaurant, Special Community Restrictions
Utilities Available Cable Connected, Electricity Connected, Phone Available, Sewer Connected, Water Connected
Roof Type Shingle
Garage false
Private Pool No
Building
Story 2
Entry Level Two
Foundation Slab
Lot Size Range 0 to less than 1/4
Sewer Public Sewer
Water None
Structure Type Block
New Construction false
Others
Pets Allowed Breed Restrictions, Size Limit, Yes
HOA Fee Include Guard - 24 Hour,Cable TV,Pool,Escrow Reserves Fund,Internet,Maintenance Grounds,Pest Control,Recreational Facilities,Sewer,Trash
Senior Community No
Pet Size Small (16-35 Lbs.)
Ownership Fee Simple
Monthly Total Fees $663
Membership Fee Required Required
Special Listing Condition None
Read Less Info
Want to know what your home might be worth? Contact us for a FREE valuation!

Our team is ready to help you sell your home for the highest possible price ASAP

© 2025 My Florida Regional MLS DBA Stellar MLS. All Rights Reserved.
Bought with ATRIUM REALTY, LLC
"My job is to find and attract mastery-based agents to the office, protect the culture, and make sure everyone is happy! "

