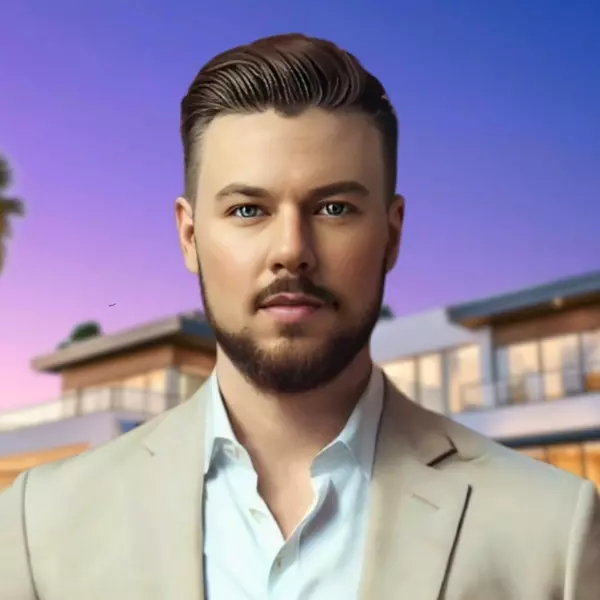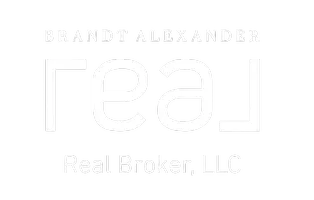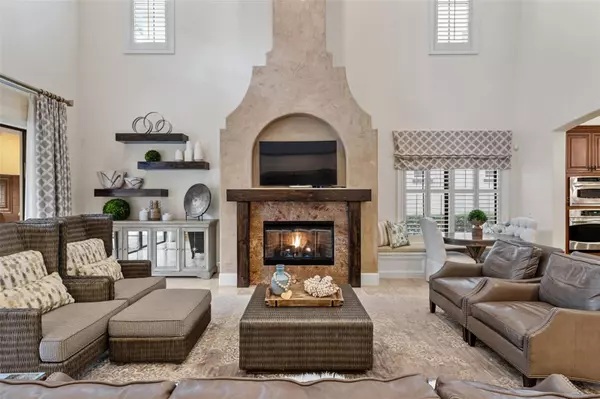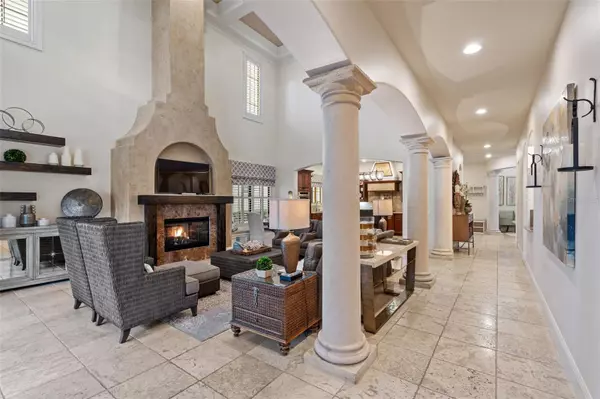$1,550,000
$1,749,000
11.4%For more information regarding the value of a property, please contact us for a free consultation.
7 Beds
6 Baths
5,917 SqFt
SOLD DATE : 12/15/2023
Key Details
Sold Price $1,550,000
Property Type Single Family Home
Sub Type Single Family Residence
Listing Status Sold
Purchase Type For Sale
Square Footage 5,917 sqft
Price per Sqft $261
Subdivision Reunion West Village 03B
MLS Listing ID O6147312
Sold Date 12/15/23
Bedrooms 7
Full Baths 6
Construction Status Inspections
HOA Fees $536/mo
HOA Y/N Yes
Originating Board Stellar MLS
Year Built 2008
Annual Tax Amount $14,965
Lot Size 10,018 Sqft
Acres 0.23
Property Description
Located in the heart of Reunion Resort, this fully furnished 5,917 sq ft luxury Mediterranean residence boasts a grand entrance, defined by its iron-gated rotunda and striking 9-foot arched door. Inside, a chef's dream kitchen awaits, complete with granite counters, top-tier appliances, and dual sinks. The property showcases three master bedrooms – the main house hosts two, while a separate casita/in-law suite offers the third. The expansive living space is anchored by a two-story gas fireplace, perfect for evenings of relaxation. For entertainment, the state-of-the-art home theater with its 4K projection offers a cinematic experience. Outdoors, the west-facing deck with a 2-story privacy screen enclosure offers unparalleled views, accompanied by a gas-heated pool and spa, a contemporary outdoor kitchen, and an additional outdoor gas fireplace for a touch of warmth. This property is minutes away from Disney World and Orlando's top attractions, making it an ideal investment for a short-term rental or vacation home. Schedule your private showing today! Resort membership available. Please inquire.
Location
State FL
County Osceola
Community Reunion West Village 03B
Zoning OPUD
Interior
Interior Features Ceiling Fans(s), Coffered Ceiling(s), Crown Molding, Kitchen/Family Room Combo, Primary Bedroom Main Floor, PrimaryBedroom Upstairs, Open Floorplan, Stone Counters, Thermostat, Tray Ceiling(s), Walk-In Closet(s), Window Treatments
Heating Central, Electric
Cooling Central Air
Flooring Laminate, Tile, Travertine
Fireplaces Type Gas
Fireplace true
Appliance Built-In Oven, Cooktop, Disposal, Dryer, Exhaust Fan, Microwave, Range Hood, Refrigerator, Tankless Water Heater, Washer, Water Softener, Wine Refrigerator
Exterior
Exterior Feature Balcony, French Doors, Irrigation System, Outdoor Kitchen, Rain Gutters, Sliding Doors
Parking Features Converted Garage
Garage Spaces 2.0
Pool Heated, In Ground, Screen Enclosure
Community Features Clubhouse, Deed Restrictions, Fitness Center, Gated Community - Guard, Golf Carts OK, Golf, Park, Playground, Pool, Restaurant, Sidewalks, Tennis Courts
Utilities Available Cable Available, Electricity Available, Fire Hydrant, Natural Gas Connected, Sewer Connected, Street Lights, Water Connected
Amenities Available Basketball Court, Clubhouse, Fitness Center, Gated, Golf Course, Park, Playground, Pool, Security, Tennis Court(s), Trail(s)
View Trees/Woods
Roof Type Tile
Porch Covered, Deck, Patio, Rear Porch, Screened
Attached Garage true
Garage true
Private Pool Yes
Building
Lot Description Conservation Area, Sidewalk
Entry Level Two
Foundation Slab
Lot Size Range 0 to less than 1/4
Builder Name Brentwood Homes
Sewer Public Sewer
Water None
Architectural Style Mediterranean
Structure Type Stucco
New Construction false
Construction Status Inspections
Others
Pets Allowed Yes
HOA Fee Include Guard - 24 Hour,Cable TV,Internet,Maintenance Grounds,Pest Control
Senior Community No
Ownership Fee Simple
Monthly Total Fees $536
Acceptable Financing Cash, Conventional
Membership Fee Required Required
Listing Terms Cash, Conventional
Special Listing Condition None
Read Less Info
Want to know what your home might be worth? Contact us for a FREE valuation!

Our team is ready to help you sell your home for the highest possible price ASAP

© 2025 My Florida Regional MLS DBA Stellar MLS. All Rights Reserved.
Bought with REAL BROKER, LLC
"My job is to find and attract mastery-based agents to the office, protect the culture, and make sure everyone is happy! "






