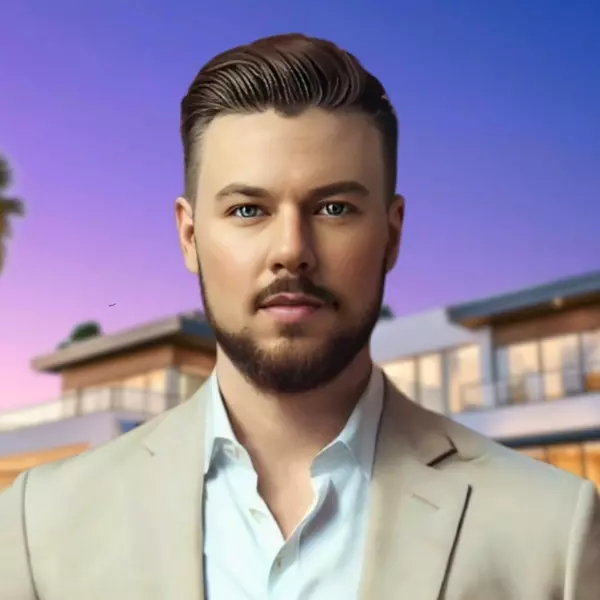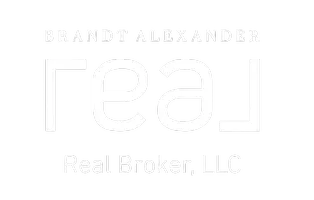$900,000
$915,000
1.6%For more information regarding the value of a property, please contact us for a free consultation.
4 Beds
4 Baths
2,762 SqFt
SOLD DATE : 09/28/2021
Key Details
Sold Price $900,000
Property Type Single Family Home
Sub Type Single Family Residence
Listing Status Sold
Purchase Type For Sale
Square Footage 2,762 sqft
Price per Sqft $325
Subdivision Whitcomb Point
MLS Listing ID U8133694
Sold Date 09/28/21
Bedrooms 4
Full Baths 3
Half Baths 1
Construction Status Appraisal,Financing,Inspections
HOA Fees $41/ann
HOA Y/N Yes
Year Built 2016
Annual Tax Amount $11,085
Lot Size 0.270 Acres
Acres 0.27
Lot Dimensions 75x100
Property Description
Are you ready to live a life of luxury in Tarpon Springs? This lovely home combines high end luxury with a family friendly twist. Come see your new home on the Bayou and fall in love! The home is just 5 years old and custom built, professionally decorated, tastefully furnished waterfront home with direct access to the gulf, and has a fenced backyard! Inside, you will find 4BR, private office/study, 3 full bathrooms with granite counter tops and plenty of storage space for linens, a gourmet kitchen with granite counters and stainless steel appliances, an open concept living room with huge sliding doors to the balcony. The master suite is truly a delight with balcony access, a reading nook overlooking the water, walk in closet, oversized spa inspired tub, 3 shower heads, and his and her sinks with granite counter tops. Downstairs you'll enjoy a huge game room with sliding doors to the covered patio and backyard, If you're looking for a wow factor with just the right touches to feel peacefully at home, this Florida retreat style home will not disappoint you. Owner inquired and was told by the city a dock can be built with perrmit, was told bridge clearance is 60" at high tide
Location
State FL
County Pinellas
Community Whitcomb Point
Interior
Interior Features Cathedral Ceiling(s), Ceiling Fans(s), Crown Molding, Eat-in Kitchen, High Ceilings, Open Floorplan, Solid Wood Cabinets, Split Bedroom, Stone Counters, Thermostat, Walk-In Closet(s), Window Treatments
Heating Electric, Heat Pump
Cooling Central Air
Flooring Carpet, Ceramic Tile, Hardwood
Fireplace false
Appliance Built-In Oven, Dishwasher, Disposal, Dryer, Electric Water Heater, Freezer, Ice Maker, Microwave, Range, Range Hood, Refrigerator, Washer
Exterior
Exterior Feature Balcony, French Doors, Irrigation System, Rain Gutters, Sidewalk, Sliding Doors
Garage Spaces 8.0
Utilities Available BB/HS Internet Available, Cable Connected, Electricity Connected, Natural Gas Connected, Phone Available, Sewer Connected, Water Connected
Waterfront true
Waterfront Description Canal - Saltwater
View Y/N 1
Water Access 1
Water Access Desc Canal - Saltwater
Roof Type Shingle
Attached Garage true
Garage true
Private Pool No
Building
Story 2
Entry Level Two
Foundation Slab
Lot Size Range 1/4 to less than 1/2
Sewer Public Sewer
Water Public
Structure Type Block,Stucco,Wood Frame
New Construction false
Construction Status Appraisal,Financing,Inspections
Others
Pets Allowed Yes
Senior Community No
Ownership Fee Simple
Monthly Total Fees $41
Acceptable Financing Cash, Conventional, VA Loan
Membership Fee Required Required
Listing Terms Cash, Conventional, VA Loan
Special Listing Condition None
Read Less Info
Want to know what your home might be worth? Contact us for a FREE valuation!

Our team is ready to help you sell your home for the highest possible price ASAP

© 2024 My Florida Regional MLS DBA Stellar MLS. All Rights Reserved.
Bought with RE/MAX REALTEC GROUP INC

"My job is to find and attract mastery-based agents to the office, protect the culture, and make sure everyone is happy! "






