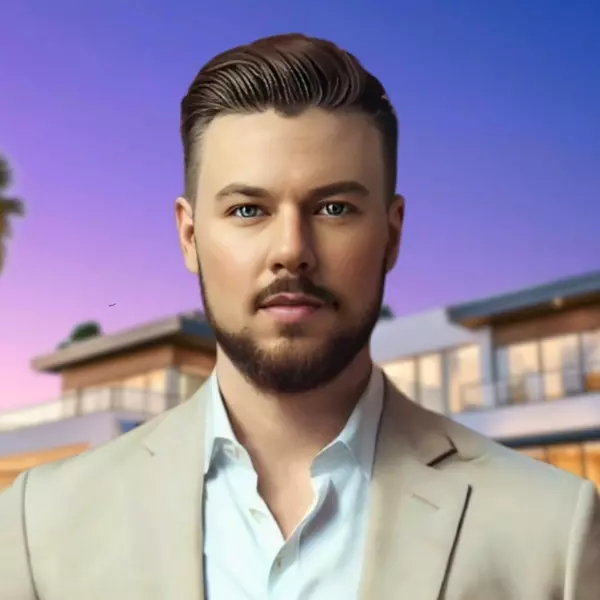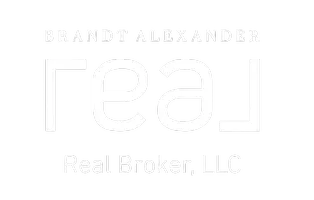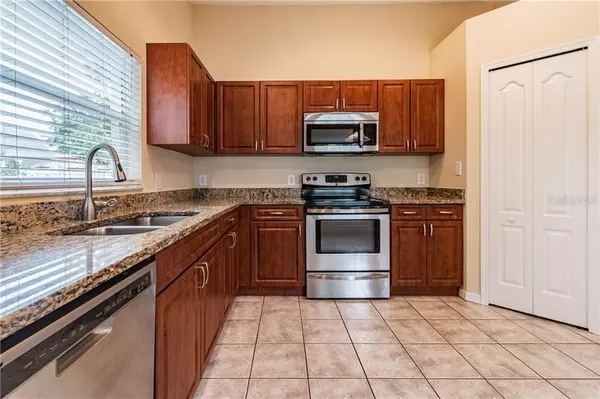$274,900
$274,900
For more information regarding the value of a property, please contact us for a free consultation.
3 Beds
2 Baths
1,580 SqFt
SOLD DATE : 09/11/2020
Key Details
Sold Price $274,900
Property Type Single Family Home
Sub Type Single Family Residence
Listing Status Sold
Purchase Type For Sale
Square Footage 1,580 sqft
Price per Sqft $173
Subdivision Brittany Park Ph 2 Sub
MLS Listing ID U8086700
Sold Date 09/11/20
Bedrooms 3
Full Baths 2
Construction Status Appraisal,Financing,Inspections
HOA Fees $17/ann
HOA Y/N Yes
Year Built 1996
Annual Tax Amount $3,815
Lot Size 9,583 Sqft
Acres 0.22
Lot Dimensions 102x104
Property Description
Welcome to the secluded and picturesque neighborhood of Brittany Park. Nestled under beautiful shade trees with enticing curb appeal, this Tarpon Springs home is clean and pristine featuring a host of desirable upgrades. Possessing a contemporary flow with soaring vaulted ceilings and an open floor plan, you will also be enticed by the split-bedroom configuration. The full kitchen remodel includes cherry-color cabinetry, granite counter-tops, stainless steel appliances and an eat-in-dining area situated in the nook of a bay window. A spacious master bedroom is complete with a walk-in closet and a tastefully renovated ensuite bathroom that includes a seamless glass shower and dual vanity sinks. Unexpected extras include a brand NEW ROOF in 2020, a new hot water heater in 2018, fresh landscaping, fresh interior paint, cordless window treatments in the bedrooms, new ceiling fans and updated light fixtures. This move-in-ready home is located near historic downtown Tarpon Springs where you can enjoy local shopping, casual and fine dining, your favorite brew at a local pub or brewery and make a quick hop onto the Pinellas Bike Trail. Vacant and easy to view, making this house your family home will be your best move of 2020!
Location
State FL
County Pinellas
Community Brittany Park Ph 2 Sub
Zoning RPD
Rooms
Other Rooms Great Room, Inside Utility
Interior
Interior Features Ceiling Fans(s), Eat-in Kitchen, High Ceilings, Living Room/Dining Room Combo, Open Floorplan, Solid Surface Counters, Split Bedroom, Thermostat, Walk-In Closet(s)
Heating Central
Cooling Central Air
Flooring Tile, Wood
Furnishings Unfurnished
Fireplace false
Appliance Dishwasher, Disposal, Microwave, Range, Refrigerator
Laundry Inside, Laundry Room
Exterior
Exterior Feature Fence, Lighting, Rain Gutters, Sidewalk
Garage Driveway, Garage Door Opener, Guest
Garage Spaces 2.0
Utilities Available BB/HS Internet Available, Cable Available, Electricity Connected, Public, Water Connected
Waterfront false
View Trees/Woods
Roof Type Shingle
Porch Front Porch, Porch, Rear Porch
Attached Garage true
Garage true
Private Pool No
Building
Lot Description Sidewalk, Paved
Entry Level One
Foundation Slab
Lot Size Range Up to 10,889 Sq. Ft.
Sewer Public Sewer
Water Public
Architectural Style Contemporary
Structure Type Stucco
New Construction false
Construction Status Appraisal,Financing,Inspections
Schools
Elementary Schools Tarpon Springs Elementary-Pn
Middle Schools Tarpon Springs Middle-Pn
High Schools Tarpon Springs High-Pn
Others
Pets Allowed Yes
Senior Community No
Ownership Fee Simple
Monthly Total Fees $17
Acceptable Financing Cash, Conventional, FHA, VA Loan
Membership Fee Required Required
Listing Terms Cash, Conventional, FHA, VA Loan
Special Listing Condition None
Read Less Info
Want to know what your home might be worth? Contact us for a FREE valuation!

Our team is ready to help you sell your home for the highest possible price ASAP

© 2024 My Florida Regional MLS DBA Stellar MLS. All Rights Reserved.
Bought with FUTURE HOME REALTY INC

"My job is to find and attract mastery-based agents to the office, protect the culture, and make sure everyone is happy! "






