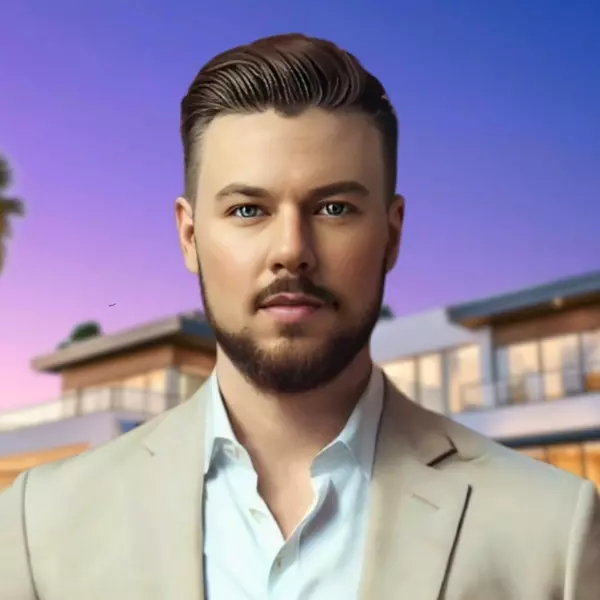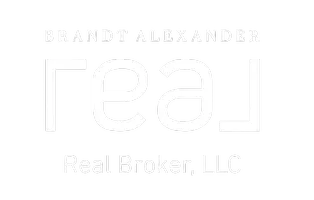$253,000
$259,999
2.7%For more information regarding the value of a property, please contact us for a free consultation.
4 Beds
4 Baths
1,856 SqFt
SOLD DATE : 08/19/2019
Key Details
Sold Price $253,000
Property Type Single Family Home
Sub Type Single Family Residence
Listing Status Sold
Purchase Type For Sale
Square Footage 1,856 sqft
Price per Sqft $136
Subdivision Abbey At West Haven
MLS Listing ID S5017087
Sold Date 08/19/19
Bedrooms 4
Full Baths 3
Half Baths 1
Construction Status Inspections
HOA Fees $250/mo
HOA Y/N Yes
Year Built 2002
Annual Tax Amount $3,056
Lot Size 6,969 Sqft
Acres 0.16
Property Description
PRICE REDUCTION!! Wonderful 4 bedroom 3.5 bath pool home in the popular gated community of The Abbey at West Haven. This fully furnished turn key home has bookings, management & all the amenities needed for the perfect vacation home purchase or ideal as the permanent residence you have always promised yourself. Pride of ownership shines through in this home. Gorgeous heated private pool with no rear neighbors and pool bath access. Expansive open floor plan with large sliders out to the pool from both the kitchen and family room. Kitchen overlooks the dining area and family room and out to the covered private lanai and pool area. Large master suite and 3 further bedrooms & pool bath makes this ideal for larger rental parties or those seeking the space to relax and spread out in their home. HOA covers cable and WIFI and there is a gate for added privacy and security. West Haven is one of Davenport's premier communities close to the attractions, Championsgate, Posner Park and its new stores and restaurants and I4. Come & see this home today!
Location
State FL
County Polk
Community Abbey At West Haven
Interior
Interior Features Ceiling Fans(s), Eat-in Kitchen, Living Room/Dining Room Combo, Walk-In Closet(s), Window Treatments
Heating Central, Electric
Cooling Central Air
Flooring Carpet, Ceramic Tile
Furnishings Furnished
Fireplace false
Appliance Dishwasher, Disposal, Electric Water Heater, Microwave, Range, Refrigerator
Laundry Inside
Exterior
Exterior Feature Irrigation System, Sliding Doors, Sprinkler Metered
Parking Features Driveway
Garage Spaces 2.0
Pool Gunite, Heated, In Ground, Lighting, Outside Bath Access, Screen Enclosure, Solar Cover
Community Features Deed Restrictions, Fitness Center, Gated, Pool, Sidewalks, Tennis Courts
Utilities Available Cable Connected, Electricity Connected, Phone Available, Sewer Connected, Sprinkler Meter, Street Lights, Underground Utilities
Amenities Available Cable TV, Gated, Recreation Facilities, Tennis Court(s)
View Garden
Roof Type Shingle
Porch Covered, Enclosed, Rear Porch, Screened
Attached Garage true
Garage true
Private Pool Yes
Building
Entry Level One
Foundation Slab
Lot Size Range Up to 10,889 Sq. Ft.
Sewer Public Sewer
Water Public
Architectural Style Florida
Structure Type Block,Stucco
New Construction false
Construction Status Inspections
Schools
Elementary Schools Loughman Oaks Elem
Middle Schools Boone Middle
High Schools Ridge Community Senior High
Others
Pets Allowed Yes
HOA Fee Include Cable TV,Pool,Escrow Reserves Fund,Maintenance Grounds,Private Road
Senior Community No
Ownership Fee Simple
Monthly Total Fees $250
Acceptable Financing Cash, Conventional, FHA
Membership Fee Required Required
Listing Terms Cash, Conventional, FHA
Special Listing Condition None
Read Less Info
Want to know what your home might be worth? Contact us for a FREE valuation!

Our team is ready to help you sell your home for the highest possible price ASAP

© 2025 My Florida Regional MLS DBA Stellar MLS. All Rights Reserved.
Bought with RE/MAX BLUE WATER AT LAKE NONA
"My job is to find and attract mastery-based agents to the office, protect the culture, and make sure everyone is happy! "






