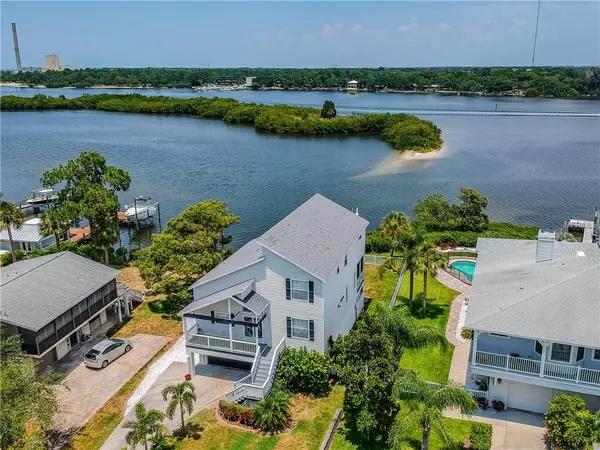$637,000
$679,000
6.2%For more information regarding the value of a property, please contact us for a free consultation.
3 Beds
2 Baths
2,227 SqFt
SOLD DATE : 06/18/2019
Key Details
Sold Price $637,000
Property Type Single Family Home
Sub Type Single Family Residence
Listing Status Sold
Purchase Type For Sale
Square Footage 2,227 sqft
Price per Sqft $286
Subdivision Sunset Hills Country Club
MLS Listing ID U8043261
Sold Date 06/18/19
Bedrooms 3
Full Baths 2
Construction Status Inspections
HOA Y/N No
Year Built 2000
Annual Tax Amount $6,844
Lot Size 9,583 Sqft
Acres 0.22
Property Description
LOCATION! LOCATION! LOCATION! Enjoy your waterfront/boaters paradise home located where the Anclote River meets the GULF OF MEXICO! Fish from your own private dock while watching the dolphins frolic, the manatees glide by and the eagles soaring above or drop your boat into the water for a quick sunset cruise or dining at the world famous Tarpon Springs Sponge Docks. It’s only minutes to some of the best fishing & sand beaches in Florida; Honeymoon, Anclote & Caladesi Islands & 3 Rooker Bar! Enjoy the panoramic water views from this fabulous open floor plan 2200 plus sq. ft. 3 bedroom, 2 bathroom, home with elevated ceilings, a beautiful great room, formal dining room and a large covered back porch. The master suite has its own private deck outside to watch the SUNRISE with your morning cup of coffee. The covered garage can hold up to 5 cars and makes a great shop/hobby area also. Assume Flood Ins. $780 yr. Bring all your water toys the backyard is fenced in with space for boat, Kayaks or RV storage. Tarpon Springs offers great restaurants, shopping, 2 beaches and Fred Howard Park. Easy commute to Tampa International Airport.
Location
State FL
County Pinellas
Community Sunset Hills Country Club
Zoning SINGLE FAM
Interior
Interior Features Ceiling Fans(s), Crown Molding, Eat-in Kitchen, High Ceilings, Kitchen/Family Room Combo, Solid Surface Counters, Split Bedroom, Vaulted Ceiling(s), Walk-In Closet(s)
Heating Central
Cooling Central Air
Flooring Carpet, Tile
Fireplaces Type Gas, Living Room
Fireplace true
Appliance Dishwasher, Gas Water Heater, Microwave, Range, Refrigerator
Laundry Laundry Room, Upper Level
Exterior
Exterior Feature Fence, Sliding Doors
Garage Boat, Covered, Driveway, Golf Cart Parking, RV Carport, Workshop in Garage
Garage Spaces 5.0
Utilities Available Cable Connected, Electricity Connected, Natural Gas Connected
Waterfront true
Waterfront Description Canal - Saltwater
View Y/N 1
Water Access 1
Water Access Desc Canal - Saltwater,Gulf/Ocean to Bay,River
View Water
Roof Type Shingle
Porch Deck, Front Porch, Porch, Rear Porch, Screened
Attached Garage true
Garage true
Private Pool No
Building
Lot Description FloodZone, City Limits
Entry Level Two
Foundation Stilt/On Piling
Lot Size Range Up to 10,889 Sq. Ft.
Sewer Septic Tank
Water Public
Structure Type Siding
New Construction false
Construction Status Inspections
Schools
Elementary Schools Tarpon Springs Elementary-Pn
Middle Schools Tarpon Springs Middle-Pn
High Schools Tarpon Springs High-Pn
Others
Pets Allowed Yes
Senior Community No
Ownership Fee Simple
Acceptable Financing Cash, Conventional
Listing Terms Cash, Conventional
Special Listing Condition None
Read Less Info
Want to know what your home might be worth? Contact us for a FREE valuation!

Our team is ready to help you sell your home for the highest possible price ASAP

© 2024 My Florida Regional MLS DBA Stellar MLS. All Rights Reserved.
Bought with PREMIER REALTY CONSULTANTS

"My job is to find and attract mastery-based agents to the office, protect the culture, and make sure everyone is happy! "






