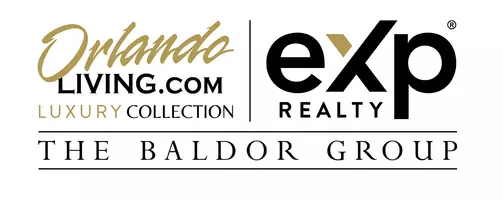5 Beds
4 Baths
2,024 SqFt
5 Beds
4 Baths
2,024 SqFt
Key Details
Property Type Townhouse
Sub Type Townhouse
Listing Status Active
Purchase Type For Sale
Square Footage 2,024 sqft
Price per Sqft $237
Subdivision Stoneybrook South Ph I-1 & J-1
MLS Listing ID O6307337
Bedrooms 5
Full Baths 4
HOA Fees $389/mo
HOA Y/N Yes
Annual Recurring Fee 7596.0
Year Built 2016
Annual Tax Amount $7,427
Lot Size 2,178 Sqft
Acres 0.05
Property Sub-Type Townhouse
Source Stellar MLS
Property Description
Location
State FL
County Osceola
Community Stoneybrook South Ph I-1 & J-1
Area 33896 - Davenport / Champions Gate
Zoning PUD
Interior
Interior Features Ceiling Fans(s), High Ceilings, Kitchen/Family Room Combo, Living Room/Dining Room Combo, Open Floorplan, PrimaryBedroom Upstairs, Split Bedroom, Stone Counters, Thermostat, Walk-In Closet(s)
Heating Central, Electric
Cooling Central Air
Flooring Carpet, Tile
Furnishings Furnished
Fireplace false
Appliance Dishwasher, Dryer, Electric Water Heater, Microwave, Range, Refrigerator, Washer
Laundry Electric Dryer Hookup, Inside, Laundry Room, Washer Hookup
Exterior
Exterior Feature Lighting, Rain Gutters, Sidewalk, Sliding Doors
Parking Features Common, Ground Level, Guest
Pool Gunite, In Ground, Lighting, Screen Enclosure
Community Features Association Recreation - Owned, Clubhouse, Deed Restrictions, Fitness Center, Gated Community - Guard, Golf, No Truck/RV/Motorcycle Parking, Playground, Pool, Restaurant, Sidewalks, Tennis Court(s), Street Lights
Utilities Available BB/HS Internet Available, Cable Available, Cable Connected, Electricity Connected, Public, Sewer Connected, Water Connected
Amenities Available Basketball Court, Clubhouse, Fence Restrictions, Fitness Center, Gated, Golf Course, Playground, Pool, Recreation Facilities, Security, Spa/Hot Tub, Tennis Court(s), Vehicle Restrictions
View Pool
Roof Type Tile
Porch Covered, Front Porch
Garage false
Private Pool Yes
Building
Lot Description Landscaped, Sidewalk, Paved, Private
Entry Level Two
Foundation Slab
Lot Size Range 0 to less than 1/4
Sewer Public Sewer
Water Public
Structure Type Block,Concrete,Stucco
New Construction false
Schools
Elementary Schools Westside K-8
Middle Schools Discovery Intermediate
High Schools Poinciana High School
Others
Pets Allowed Breed Restrictions, Yes
HOA Fee Include Guard - 24 Hour,Cable TV,Common Area Taxes,Pool,Escrow Reserves Fund,Insurance,Internet,Maintenance Structure,Maintenance Grounds,Management,Private Road,Recreational Facilities,Security,Trash
Senior Community No
Ownership Fee Simple
Monthly Total Fees $633
Acceptable Financing Cash, Conventional
Membership Fee Required Required
Listing Terms Cash, Conventional
Special Listing Condition None
Virtual Tour https://my.matterport.com/show/?m=xxqEe8m8KM5

"My job is to find and attract mastery-based agents to the office, protect the culture, and make sure everyone is happy! "






