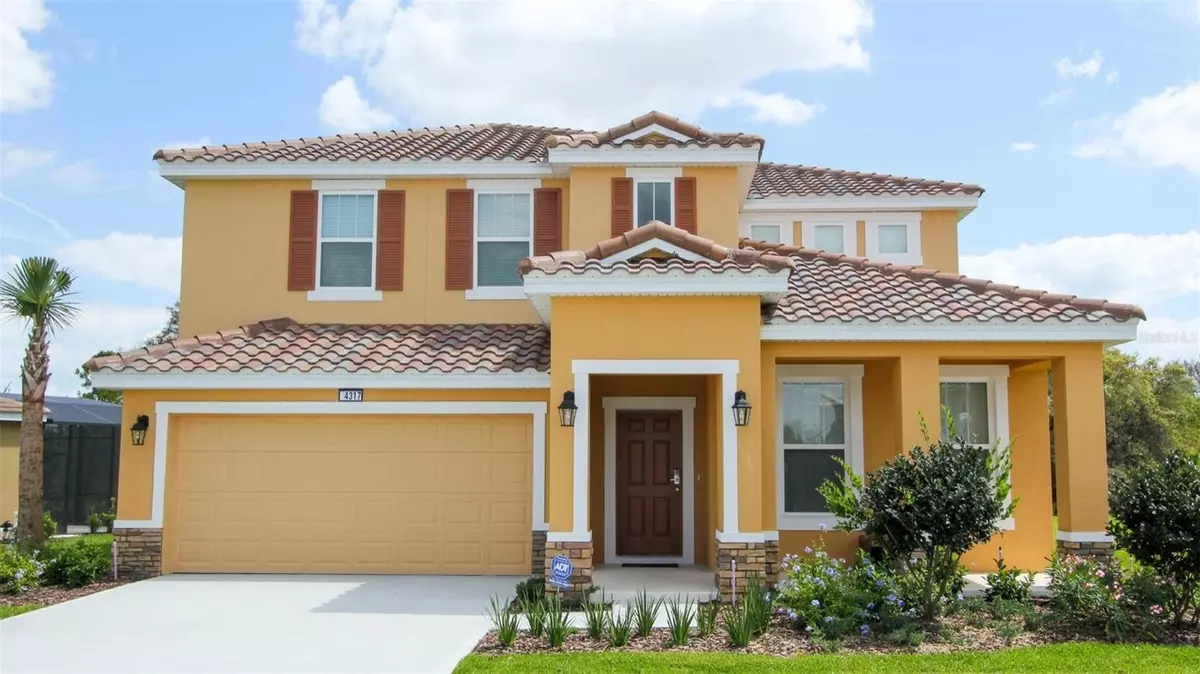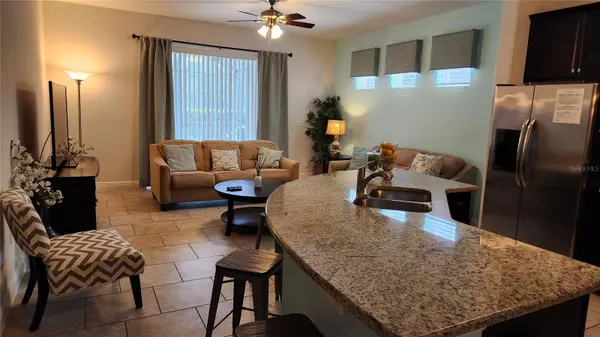5 Beds
5 Baths
2,661 SqFt
5 Beds
5 Baths
2,661 SqFt
Key Details
Property Type Single Family Home
Sub Type Single Family Residence
Listing Status Active
Purchase Type For Sale
Square Footage 2,661 sqft
Price per Sqft $214
Subdivision Oakmont Ph 1
MLS Listing ID S5115785
Bedrooms 5
Full Baths 4
Half Baths 1
HOA Fees $714/qua
HOA Y/N Yes
Originating Board Stellar MLS
Year Built 2014
Annual Tax Amount $9,614
Lot Size 8,712 Sqft
Acres 0.2
Property Description
The open floor plan welcomes you, featuring a cozy family area and a spacious dining area. The kitchen is equipped with stainless steel appliances and includes a convenient breakfast bar. Sliding doors open to a stunning private pool and spa, complemented by a large deck area overlooking a conservation backyard.
The garage has been converted into a game room, adding to the home's entertainment options. The resort's center features a 5,600-square-foot clubhouse, a fitness center, a beach-entry pool with a slide, tennis courts, a lazy river, and a poolside bar and grill, all just a short distance away.
The community also includes an on-site activities director. Whether you're looking for a permanent residence or a profitable vacation home, this stunning property is an excellent choice. Don't wait—schedule a visit today!
Location
State FL
County Polk
Community Oakmont Ph 1
Interior
Interior Features Ceiling Fans(s), Eat-in Kitchen, High Ceilings, Kitchen/Family Room Combo, Open Floorplan, Primary Bedroom Main Floor, PrimaryBedroom Upstairs, Smart Home, Walk-In Closet(s), Window Treatments
Heating Central
Cooling Central Air
Flooring Carpet, Tile
Fireplace false
Appliance Dishwasher, Dryer, Electric Water Heater, Microwave, Range, Refrigerator, Washer
Laundry In Garage
Exterior
Exterior Feature Irrigation System, Lighting, Sidewalk, Tennis Court(s)
Garage Spaces 2.0
Pool Heated, In Ground, Lighting, Pool Alarm
Utilities Available BB/HS Internet Available, Cable Available, Electricity Available, Public, Sprinkler Meter, Sprinkler Recycled, Street Lights
Roof Type Shingle
Attached Garage true
Garage true
Private Pool Yes
Building
Story 2
Entry Level Two
Foundation Slab
Lot Size Range 0 to less than 1/4
Sewer Public Sewer
Water Public
Structure Type Stucco
New Construction false
Others
Pets Allowed Dogs OK
Senior Community No
Ownership Fee Simple
Monthly Total Fees $238
Membership Fee Required Required
Special Listing Condition None

"My job is to find and attract mastery-based agents to the office, protect the culture, and make sure everyone is happy! "






